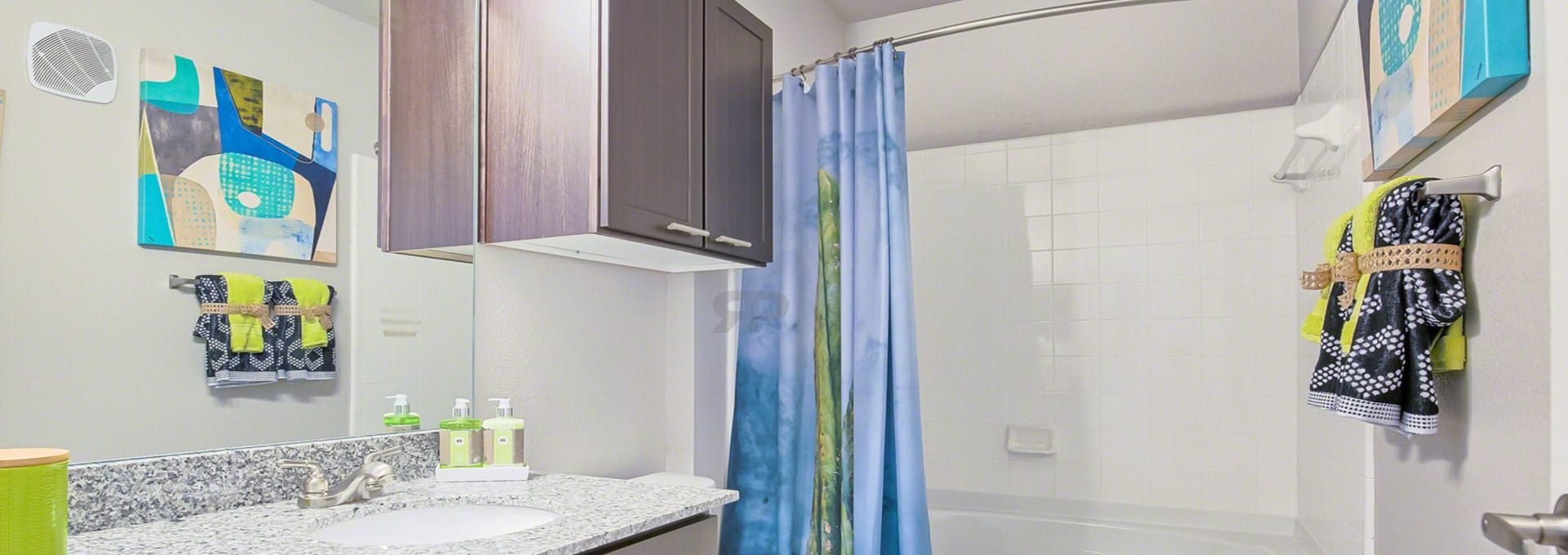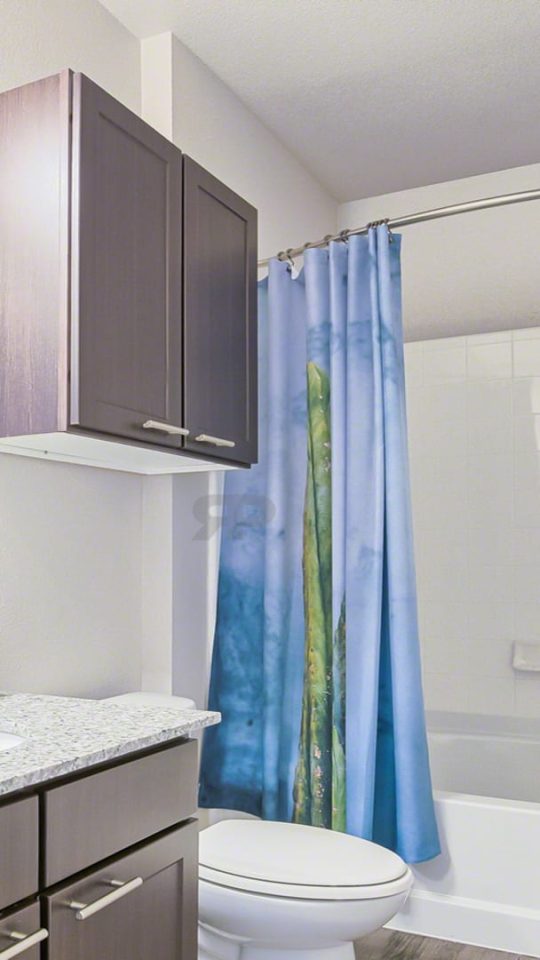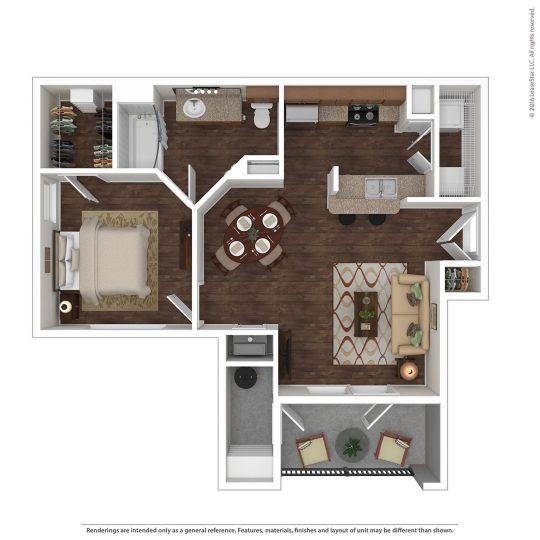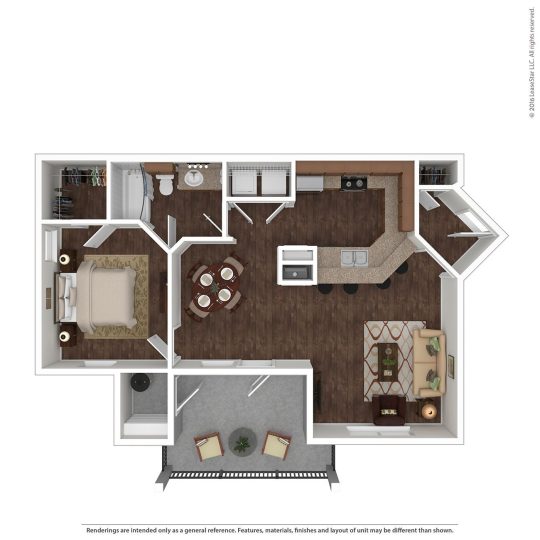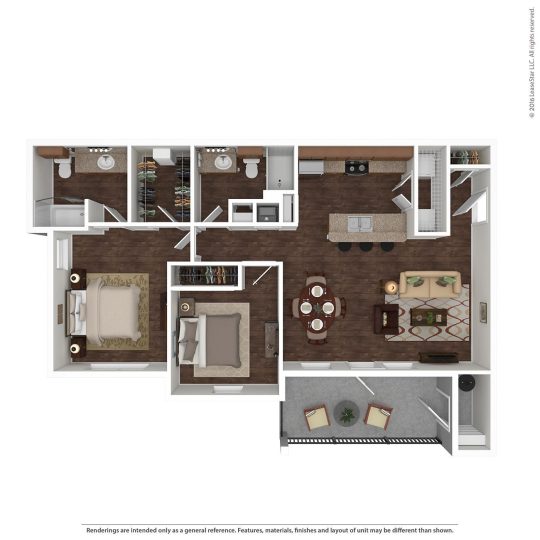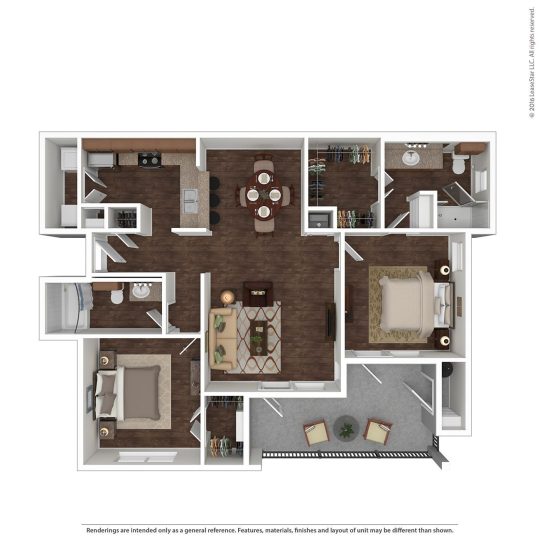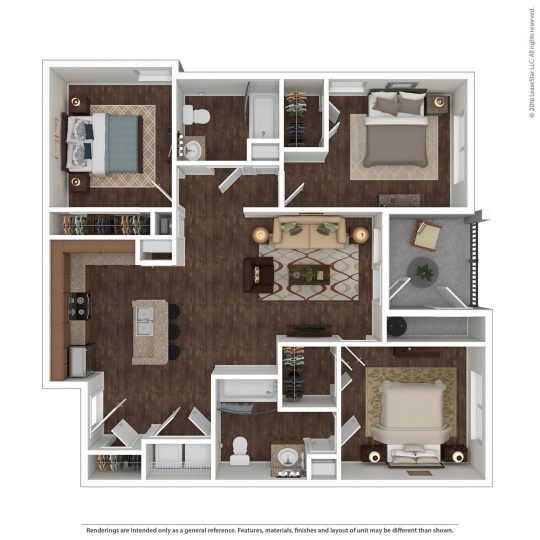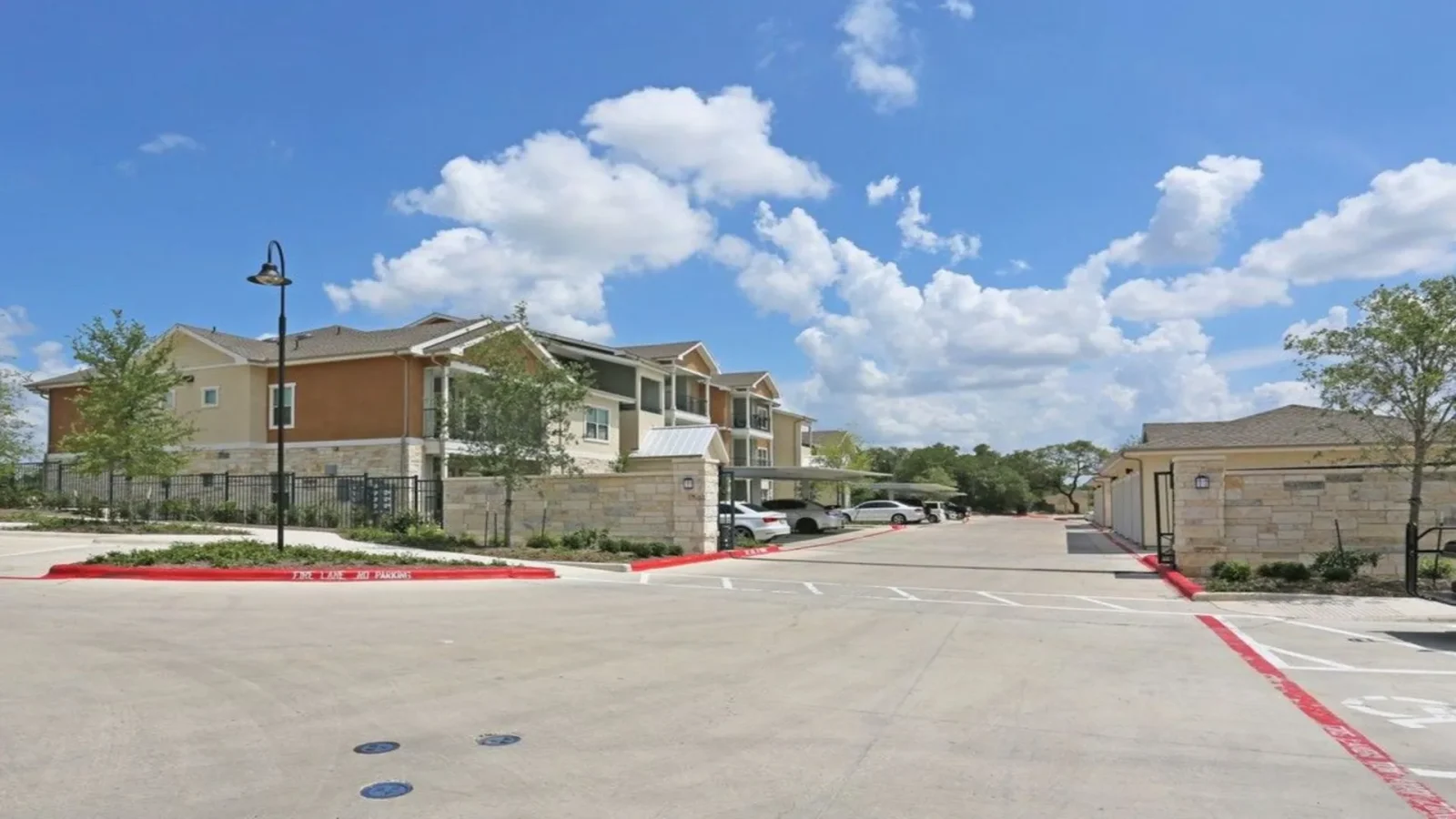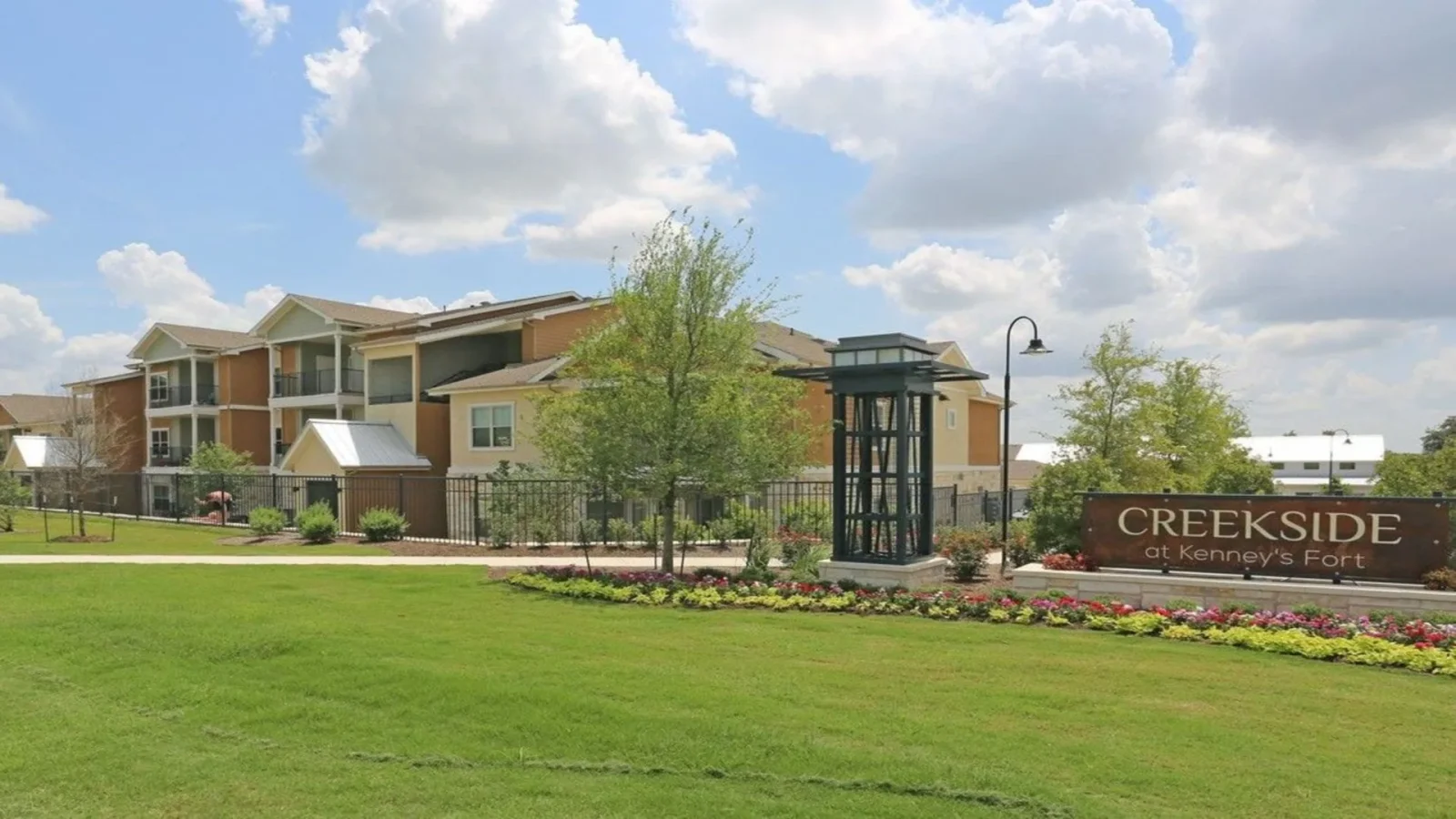Variety in Luxurious Living Spaces
Explore Your Perfect Layout Today
Discover the exceptional living experience at Creekside at Kenney’s Fort, where our apartments for rent in Round Rock offer spacious floor plans designed to suit a variety of lifestyles. Explore our diverse floor plan options to find your perfect home at Creekside at Kenney’s Fort.
